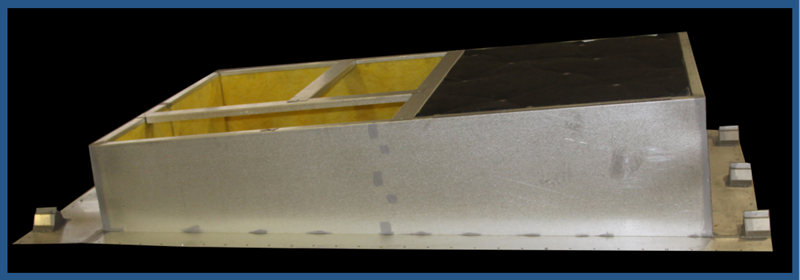Standard Construction
- Welded AZ55 Galvalume steel shell and base plate
- 1 1/2” thick, 3 lb. density rigid insulation
- 8” minimum height
- Integral water deflecting cricket
- Built to roof pitch
- Attachment flange
- Fixed Cell Caps or Loose Cell Caps (retrocurb)
General Information
Roof curbs & roof accessories shall be installed by the metal building erector in accordance with the installation instructions supplied with the products as well as the metal building manufacturers standard erection specifications.
Metal Building Curbs are custom fabricated to fit any standing seam or rib panel roof configuration.
Constructed of heavy gauge Galvalume steel. Curbs can be made to match any roof slope, and to fit any rooftop equipment. All welded construction and integral or separate conforming notches assure a water tight seal.
Optional Features Available
- Aluminum or galvanized steel
- Heavier gauge
- Extra height
- Double pitch for ridge mounting
- Un-Insulated
Types
TC-3 MBDF
- Flat Base
- Vertical Seam Panel
TC-3 MBDN
- Fixed Cell Caps
- Standing Seam &
- Screw Down Panel
TC-3 MBD Retro
- Loose Cell Caps
- Standing Seam &
- Screw Down Panel
Structural double curbs are required to support units that weigh over 1500 lbs. For standing seam roofs with expansion clips and roofs with thermal blocks. Over 2500 lbs for screw down roofs
Specifications
Roof curbs shall be, pre-fabricated of AZ55 Galvalume steel, minimum 18 gauge. Construction shall conform to commercial quality specifications, with fully mitered and welded corners, and shall include a formed-in integral water diverter. All welds shall be continuous, and shall be coated with one coat of aluminum colored urethane sealer. Curbs shall be internally reinforced, factory insulated, with 1 1/2” thick 3 lb. density fiberglass insulation. Height shall be a minimum of 8” above the plane of the roof panel or as detailed. Top of all curbs for roof top equipment shall be level, with pitch built into curbs. Curbs for roof hatches, skylights, and smoke hatches shall be constant height curbs following pitch of the roof unless specified otherwise. All curb flanges shall be pre-punched at 3” max centers with 1/4” holes, 1” in from outside edge of flanges.
